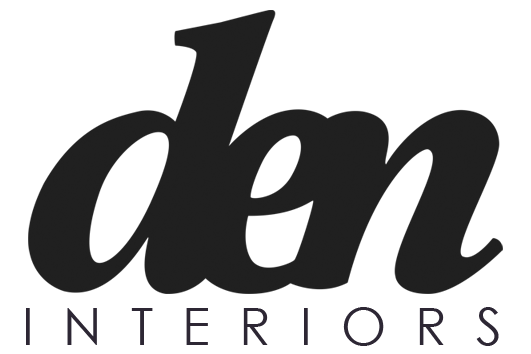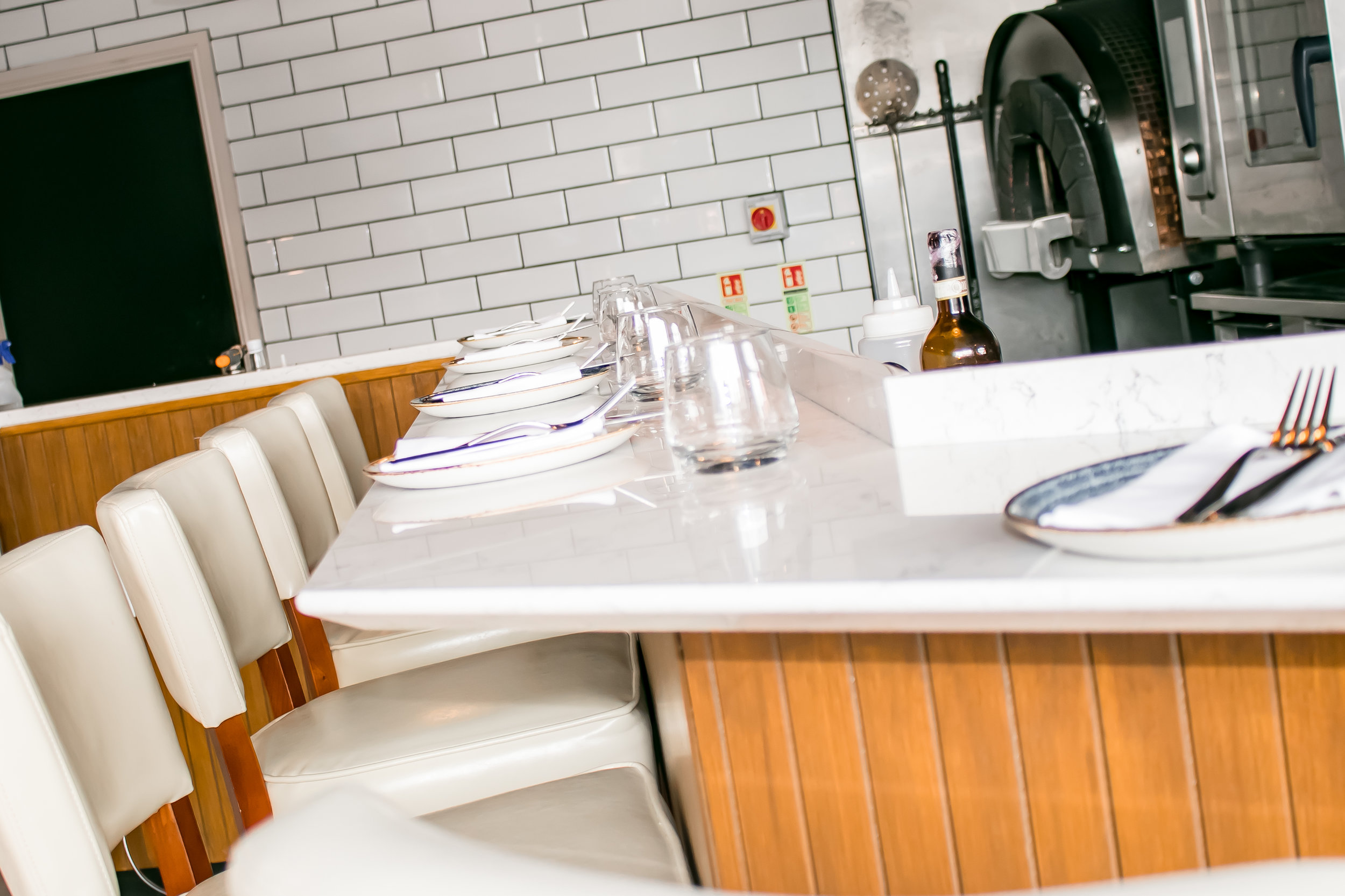Our Commercial Interior Design Services
The Brief
The key to the success of all our projects is to ensure that the end result is a true reflection of our client’s vision and aspirations.
We work with our clients to develop the brief to ensure that we truly understand how our client will live, work and breathe in the space that we design.
The brief will include timescales, style, budget and your design fee tailored to your requirements.
Concept
Once your brief is agreed we can develop the concept design which will include floor plans, mood board presentation containing samples and suggested furniture, lighting and joinery elements.
We fully collaborate with our clients at this stage to ensure the concept is correct before developing the detailed design stage.
Detail
Following approval of the concept design we use Autocad and 3D software to detail every element of your project and visualise the final scheme including full specification of all materials, finishes, furniture, lighting, flooring, wall coverings, detailed joinery construction and finishing touches.
Our technical drawing package is detailed to be used for construction and building regulations approval.
Realisation
Once the schedule of works has been agreed, works will begin on site to develop the design into the finished project.
Designers and Project Managers will attend regular site visits to ensure that the project is progressing as detailed and to your programme.
Ready to start your next interior design journey?
We specialise in providing services to a whole range of commercial sectors. You can find our interior retail design services here, find more about our restaurant interior design or see what we can do for your office.





